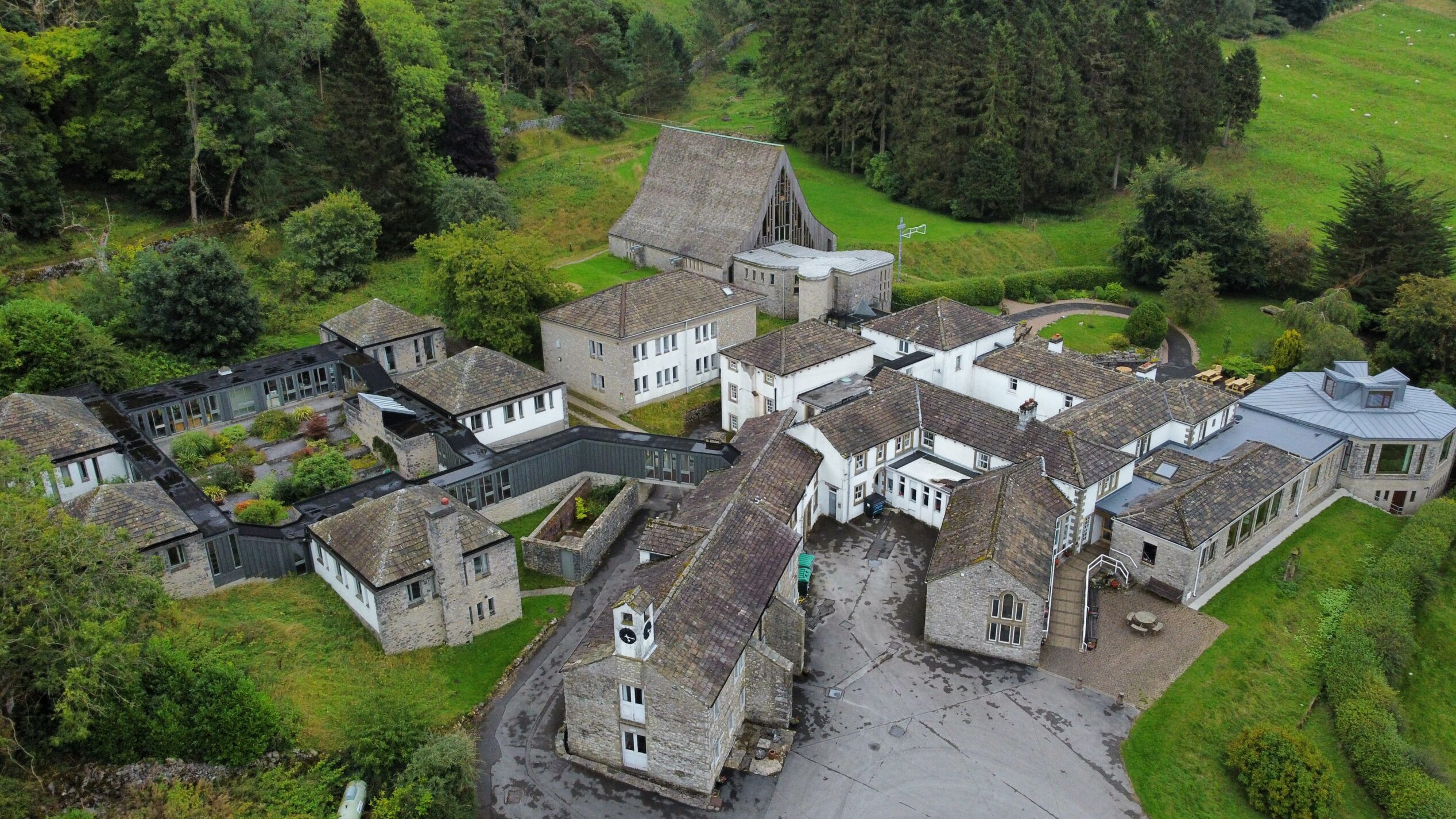History
The Scargill Estate was created in the 18th century, and then sold in 1900 to Clement Holdsworth, a wealthy Halifax mill owner for use as a shooting lodge and a place for entertaining. He never lived at Scargill, and after his death in 1920 his eldest son extensively remodelled and refurbished the house, again as a focal point for sporting weekends, but he did not come to live there until the death of his wife in 1933.
When he died in 1942, the estate was bequeathed to his three sons, two of whom died in World War II. When the surviving son came home from war, he returned to find a neglected estate. To cover the death duties, he sold Scargill to a textile company, which the family still controlled, and set about reviving the estate.
Extensive works were undertaken: the house was connected to the National Grid, central heating was installed, the gardens were restored, and the cottages were built. Scargill House became home to this surviving son and his family; however, it was put up for sale in 1957 because of losses incurred by the mill.
Chapel
The chapel is a beautiful space for prayer, worship and concerts and can comfortably seat about 150 people. In Celtic Spirituality there is the notion of a ‘thin place’, a place where the veil between heaven and earth appears to be thin, many have described our chapel as a thin place. Our prayer is that in this thin place you encounter the divine through the silence, the place and the worship.
A distinctive listed building
Designed by George Pace (one of the leading ecclesiastical architects of his day), this distinctive Grade-II* listed building was built in 1958-61. According to British Listed Buildings, the chapel is:
one of Pace’s best churches, deceptive in its simplicity and design, using local materials ‘to appear to grow out of the dale’, as Pace intended. It is also liturgically advanced for its date in England, with its free-standing altar placed in front of the side wall.
Only a few twentieth-century buildings within the Yorkshire Dales National Park have been listed, which makes our chapel doubly special, and the unusual, steeply pitched roof is visible from the other side of the dale.
Future
Our goal is to continue developing Scargill as a centre of welcome, spiritual refreshment and challenge for Christians and non-Christians alike.
As we have lived and worked with the buildings at Scargill, we have learned a lot about what works and what we need to develop. This work will take place in phases so that we can raise the funds, and to enable Scargill to remain open to guests through as much of the development as possible. As a result, some of this planned work will happen within a few years, and some within a few decades – we are planning for the long term.
These are some of the plans that we have – big and small, short and long term. The timing and order in which they happen will depend on available funds and the needs that arise as the ministry continues to develop:
- Redeveloping and improving the Reception area, signage and exterior lighting
- Redesigning the whole of the Three Peaks wing of the house to a multi-use area, giving us a flexible and slightly separate space for youth work or other groups wanting their own programme
- Relocating the kitchen and extending the dining room to create more dining spaces and better circulation in the middle of the house
- Redeveloping the internal layout of the main house upstairs to create more bedrooms, with a mix of en suite and shared facilities, including lift access and better provision for disabled guests
- Demolishing and rebuilding part of the community accommodation
